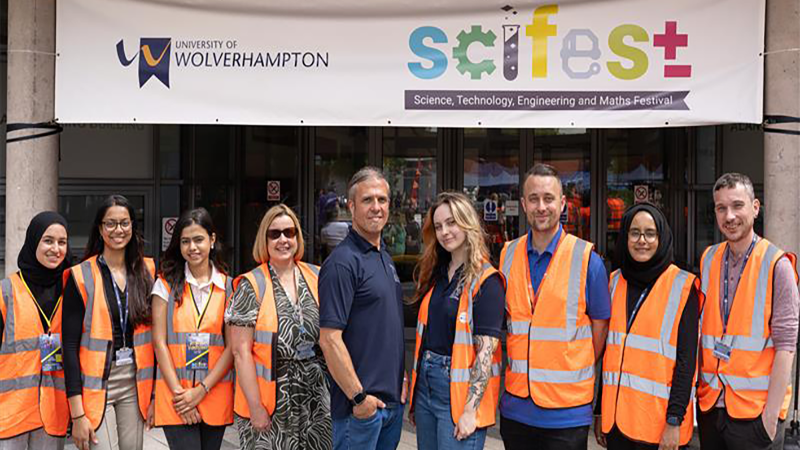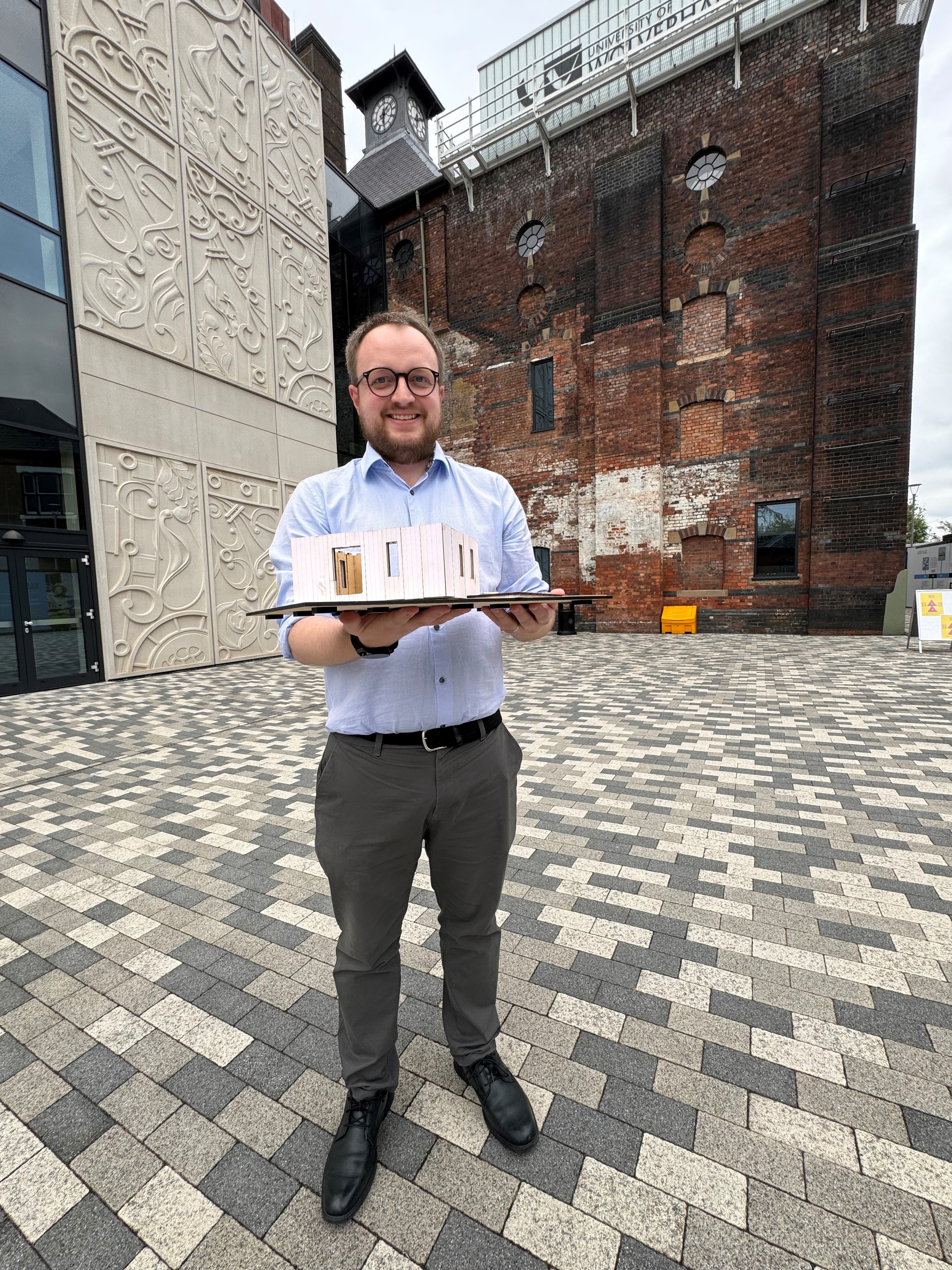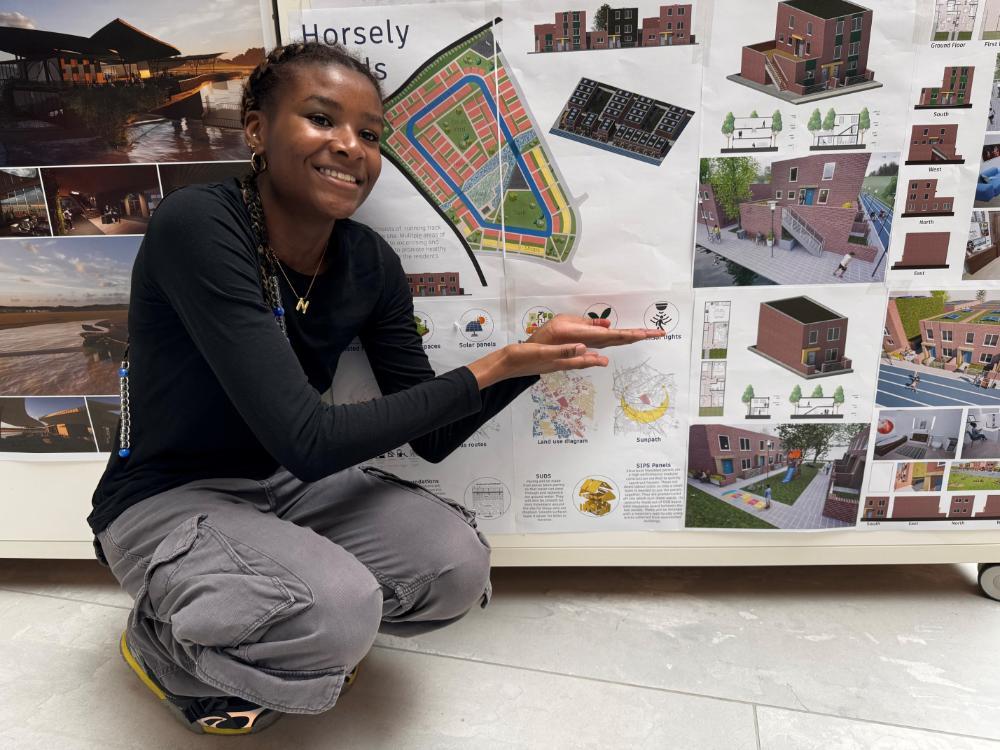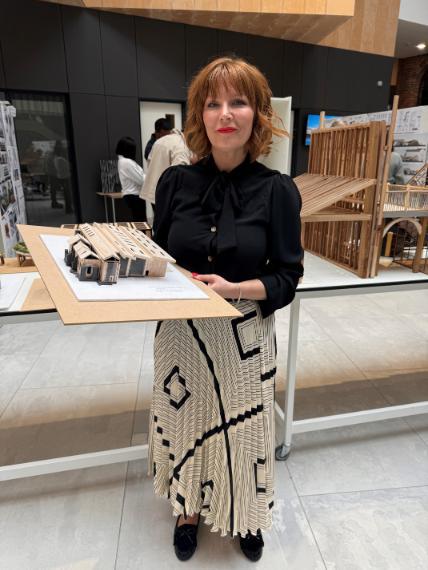
Students showcase skills at end of year architecture event

Students from the University of Wolverhampton have shown they have designs on careers in architecture by putting their degree work on display at their annual show.
Over 100 Undergraduate degree students studying Architecture and Architectural Design Technology in the School of Architecture and Built Environment, exhibited their work at the Architecture and Design End of Year Show held at the University’s £120M Springfield Campus.
Lecturers and graduates joined their families and friends as well as representatives from Wolverhampton and District Society of Architects (WDSA), RIBA West Midlands, Birmingham Architectural Association, and local architectural practices and employers, to view the work.
Andy Leader, 32, a third year Architecture student from Bilston, was showcasing his ‘Library of Things’ design. Having left his career as a vehicle technician in the motor trade to pursue his love of architecture and return to study, Andy is now on course to take the skills he has learned on his degree course into industry before pursuing a Master’s degree.
Andy is the first in his family to go to University, and as a ‘late bloomer’ intends on qualifying to be an architect, something he thought ‘was out of his reach.’
He said: “During the pandemic I realised that I wanted to do something different and I chose this University because of this beautiful building. I always had a keen interest in buildings, and I now know that this is the career I want to pursue. The staff here are excellent and the design briefs are really engaging.
“The Library of Things is inspired by the circular economy approach and I have designed it so that it can be reassembled somewhere else – based on the idea that we can reduce waste in the building industry. Instead of checking out books, people can check out tools for their trade and the idea is that people can then pass on their skills and really create a community pay-back which is what a circular economy is all about.”
Olive White, Programme Leader for Architecture at the University, said: “Graduate employability is one of the key ethos and area of focus for all the courses in the School of Architecture and Built Environment and this year we were delighted to host our first Speed Recruitment event before the show. This event was supported with Equality, Diversity and Inclusion funding received from our faculty with the aim of "Levelling the Employability Playing Field for the Global Majority Students".
“Our students have the opportunity to work on real world projects, gaining first-hand experience and often engaging with an actual client, helping to create ‘work ready’ graduates.
“These projects allow students to develop their own design responses within a context but also allow engagement in teamwork, an important part of the curriculum. Many of our ’real’ projects are located within the Black Country and associated with brownfield research, ensuring students understand the environmental imperative that we build on more suitable brownfield sites in the future.
“Whilst these provide a local and regional focus, architecture excursions both within the UK and abroad, augment student exposure and assist in improving their abilities to analyse architectural and urban situations simultaneously.”

Nadiya Paul, 20, who studied Art, 3D Architecture, Physics and Construction at the Thomas Telford University Technical College on the Springfield Campus and is now in her second year of studying Architecture in the School of Architecture and Built Environment, said: “I’ve always wanted to be an architect. I’ve always had a real passion for it, ever since I was a young girl, playing with Lego and watching Grand Designs.
“I used to sit in class and watch this building being built and I knew I didn’t want to study anywhere else. My design is based around an exercise theme, providing space in residential areas for people to work out or simply walk or run.”
Dr Paul Hampton, Head of the School of Architecture and Built Environment at the University said: “This annual show is an opportunity for students to showcase all their work, the real-life projects they’ve been involved in and some of the models they’ve engaged with during their time here.
“We were delighted to welcome families as well as employers, affording students with the opportunity to pitch to them and display their skillsets and, in many cases, it can lead to real-life opportunities for them. We’ve got a mixture of students here from different levels so there were also valuable opportunities for them to network with each other.”

Danielle Edwards-Taylor from the Peak District started to pursue her dream of studying Architectural Design Technology later in life. At 44, having come from a construction background and working in property maintenance and development, she is fascinated by materials and by the scope of career opportunities that are on offer with the skills she’s learning. She is also the first in her family to go to university.
She said: “My main aim is for buildings to look pretty and on this course, there’s so much scope for pursuing that aim. As a mature student I’ve had so much support here. The lecturers are excellent and really push you to your limits.”
Employers that attended the Speed Recruitment event included ONE Creative Environments, Gensler, Rodney Melville and Partners, Weedon Architects, Corstorphine & Wright, Mott Macdonald, Daniel Hurd Associates, Vibrant Architects and rg+p Limited.
The WLV Architecture End of Year Exhibition Virtual Tour is NOW LIVE.
The new School of Architecture and Built Environment offers specialist teaching and social learning spaces, design studios, specialist labs, multi-disciplinary workshops, a lecture theatre, cafe, offices, meeting rooms, and advanced VR facilities in the construction holodeck with the top floor dedicated to architectural courses.
The Architectural Studios are equipped with high-end workstations that allow for all students to be located together allowing for peer-to-peer learning and naturally occurring vertical learning, which is important to prepare for practice. The proximity of the ADT studios is especially important as it also allows for the natural cross-over of teaching and learning between these closely aligned courses.
Each student has a dedicated individual workspace where they can hone their critical thinking skills both as individuals and as a larger community, providing a solid foundation in the creative process. The dedicated architecture studios are supplemented by a material workshop, smart modelling and assembly workshop for physical model making and the Construction Holodeck to support state of the art digital workflows.
The School offers a variety of courses that support skills in architecture, construction, civil engineering, building control, building services, facilities management, quantity surveying, planning, construction management, housing and commercial.
Home to the Thomas Telford University Technical College (UTC), the University’s School of Architecture and Built Environment, and the Elite Centre for Manufacturing Skills, the regeneration of the former Springfield Brewery is central to the University’s vision of enhancing the student experience and supporting business growth. It is also home to the University’s new National Brownfield Research Institute for which the University recently secured £14.9 million funding from the BCLEP through the government’s Get Building Fund.
Anyone interested in courses being offered at Springfield Campus should check out the website or register for one of our Open Days.
ENDS
For more information please contact the Corporate Communications Team.


/prod01/wlvacuk/media/departments/digital-content-and-communications/images-18-19/iStock-163641275.jpg)
/prod01/wlvacuk/media/departments/digital-content-and-communications/images-2024/250630-SciFest-1-group-photo-resized-800x450.png)
/prod01/wlvacuk/media/departments/digital-content-and-communications/images-18-19/210818-Iza-and-Mattia-Resized.jpg)
/prod01/wlvacuk/media/departments/digital-content-and-communications/images/Maria-Serria-(teaser-image).jpg)
/prod01/wlvacuk/media/departments/digital-content-and-communications/images-2024/241014-Cyber4ME-Project-Resized.jpg)
/prod01/wlvacuk/media/departments/digital-content-and-communications/images-18-19/210705-bric_LAND_ATTIC_v2_resized.jpg)

